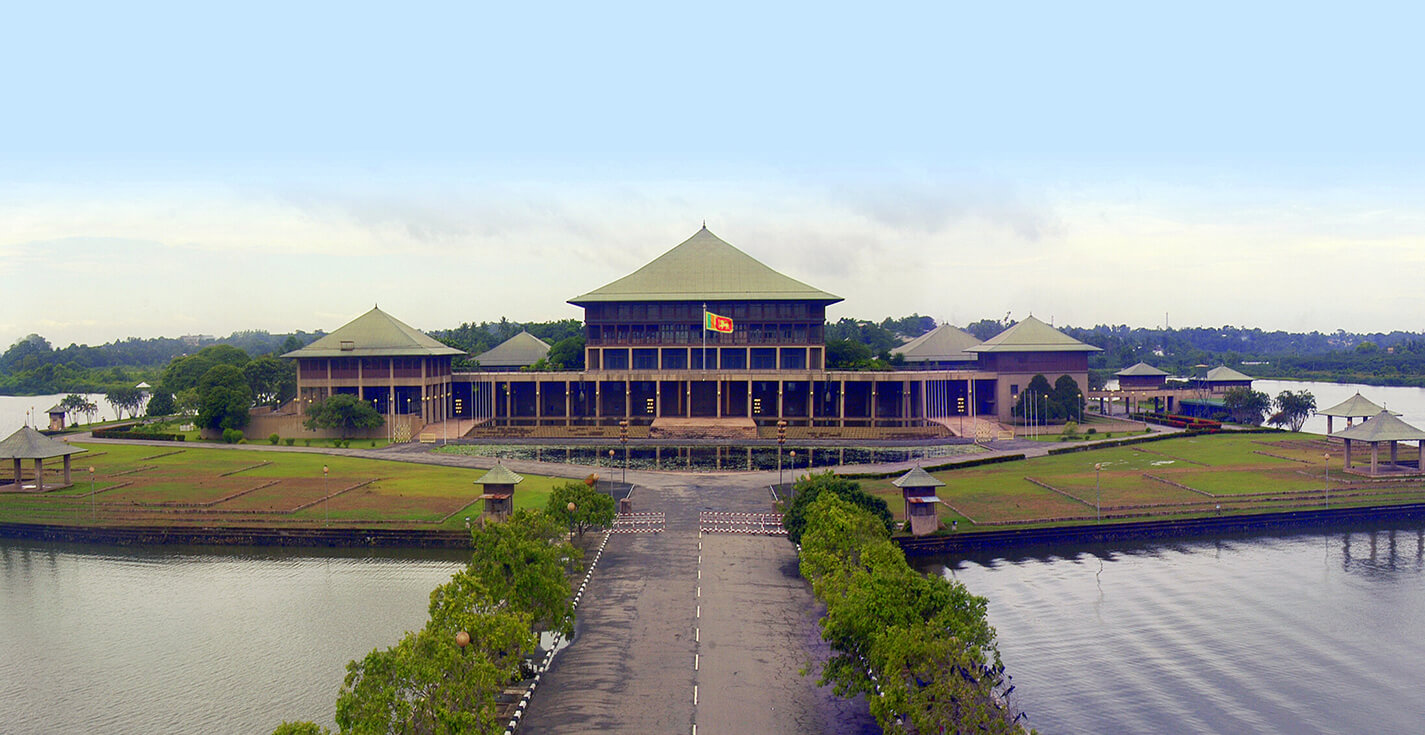
Parliament of Sri Lanka
In 1979, Geoffrey Bawa was summoned by the then President JR Jayawardana who commissioned him to design a new Parliament on the spot. With the proposed location at Kotte, Bawa’s idea was to have the new Parliament sit atop an island amidst an artificial lake. A symmetrical debating chamber followed the design of the Palace of Westminster. The symmetry was broken with the central pavilion being divided into 5 ancillary pavilions, each with its own copper roof. The entrance of the Parliament boasted a pair of massive silver doors opening to reveal a grand staircase leading to the floor of the House.
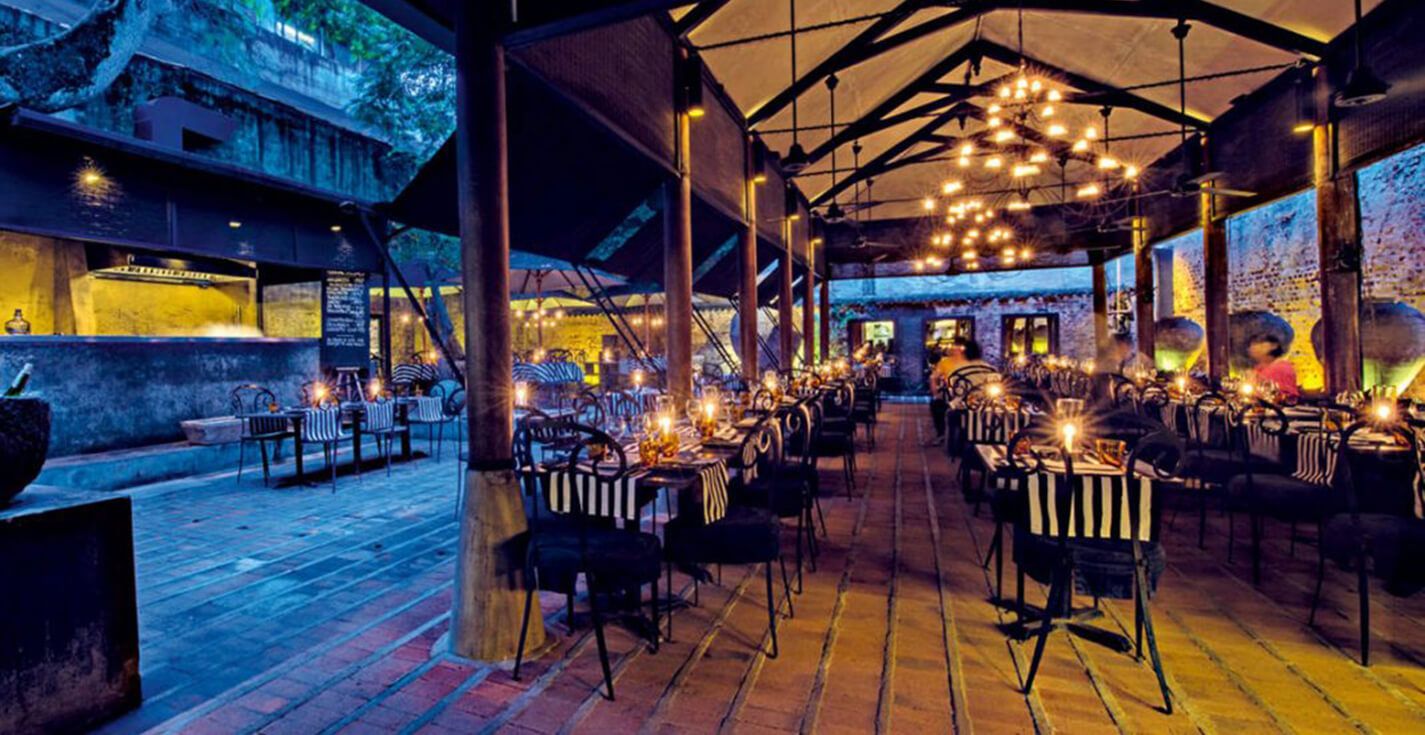
Paradise Road Gallery Café
Once upon a time, the office of Geoffrey Bawa, is now transformed into one of the leading restaurants in Colombo. The symbols of his brand remain strong here – open pavilions, courtyards with pillars, ponds and walkways. In addition to providing a unique dining experience, The Gallery Café is also an art gallery where the creative talents of young artists are exhibited.
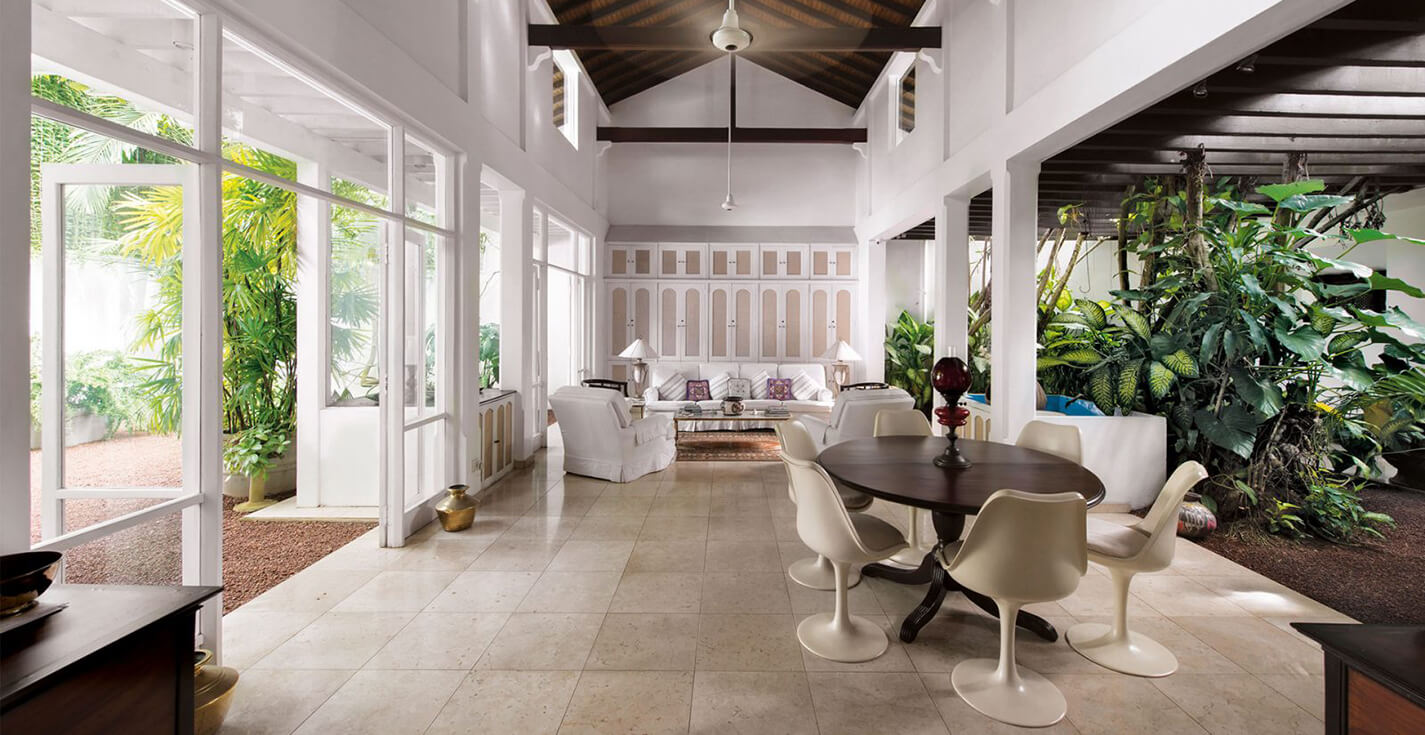
The Ratnasivaratnam House
A director of Aitken Spence [Hotels] was lucky enough to have his house designed by one of the world’s most celebrated architect. Hidden behind a high screen wall, the entrance opens into a long corridor, once again featuring open spaces and courtyards. Three bedrooms, a garage, a kitchen, a study and a rooftop terrace is incorporated in contemporary style. The housewas constructed in 1979 and was carefully restored recently by the owner’s son.
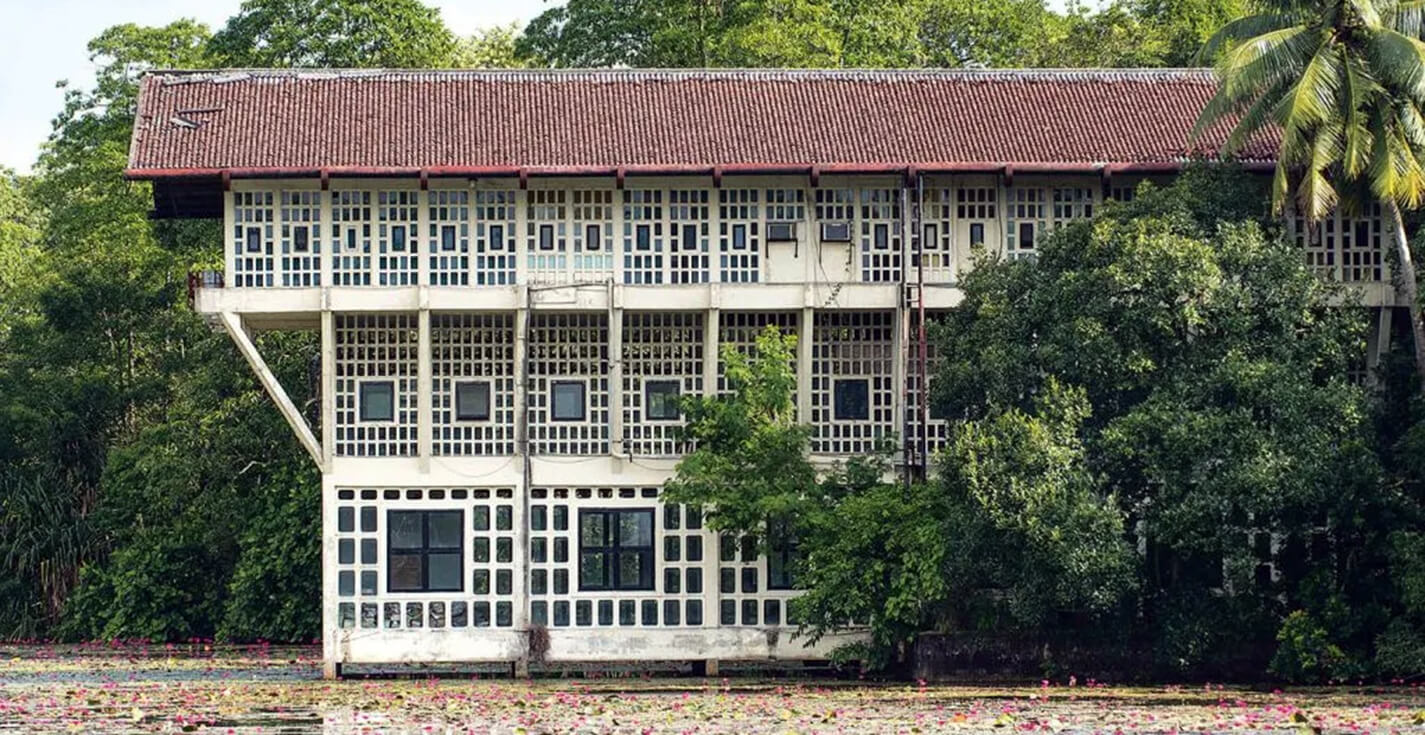
Steel Corporation Offices and Housing, 1966–1969
Bawa was commissioned to design the main office and other buildings at the steel mills in the 1960s. One of the highlights here is the 3-storey office building which was designed in a manner to be protected from direct sunshine yet filled with light and air. Bawa also elegantly designed the staff housing scheme with interesting entrances for each building as well as a walled courtyard garden.
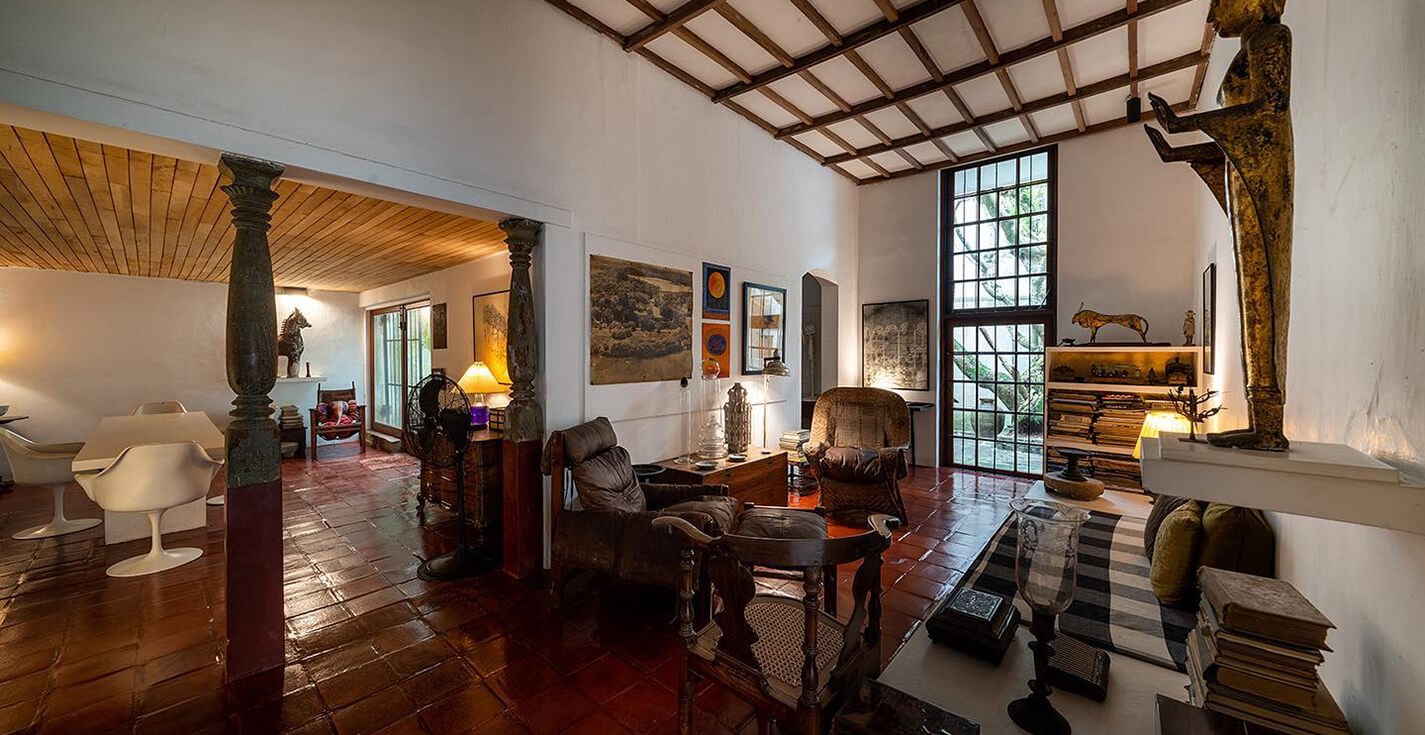
Number 11 Colombo Residence
The residence of Geoffrey Bawa is an architectural marvel where art and artifacts from his collection are displayed. Within this residence are two bedrooms on the 1st floor which are attached and share one bathroom and a sitting room. The 3rd floor is a verandah and the 4th is an open viewing deck. Only one party can rent out the rooms at a time and this residence is also open for public viewing only by appointment.
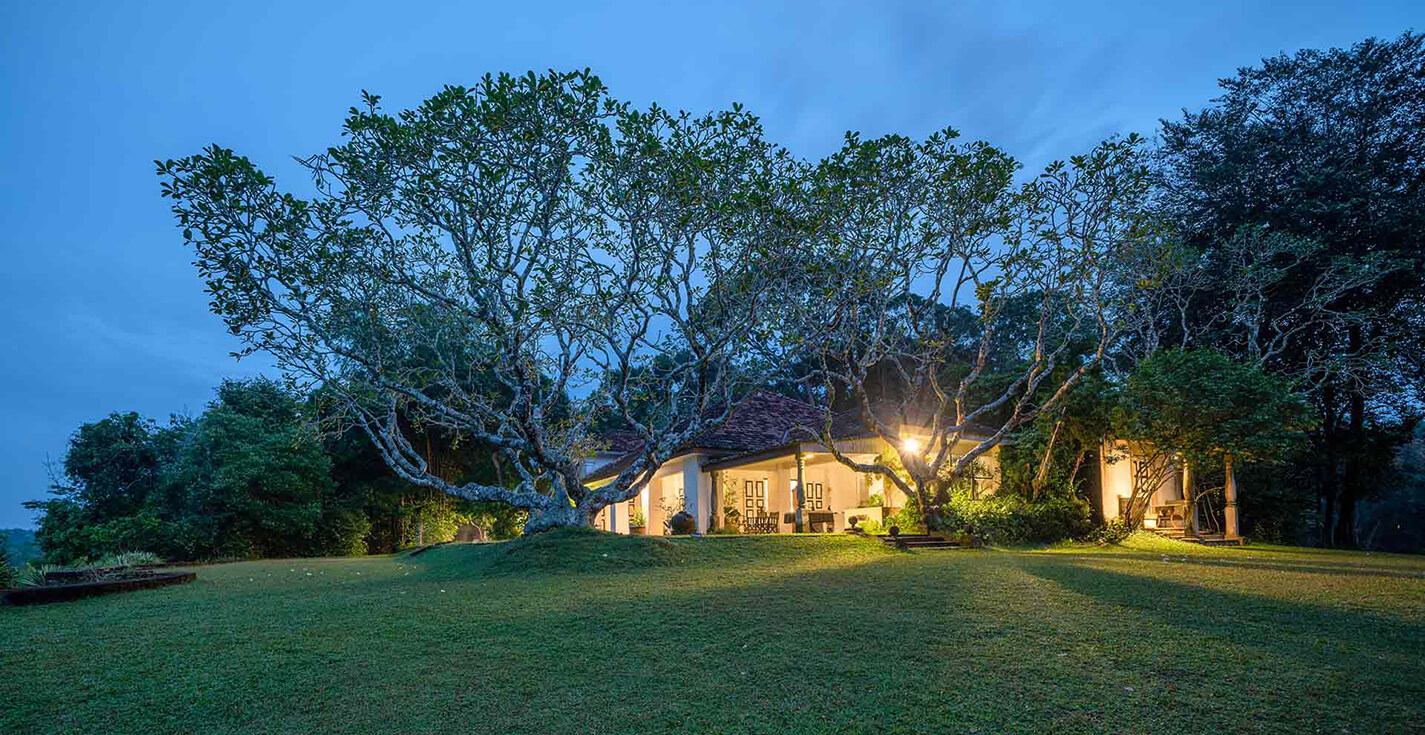
Lunuganga – Bentota
A beautiful garden retreat in Bentota – a piece of work that Bawa cherished throughout his life and continued to develop for about 50 years. It was one of his personal projects which turned in to a boutique hotel and is now a dream fantasy for many to have the opportunity to stay in one of the lovely suites here.